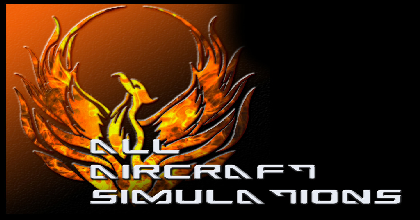Setting up blueprints is pretty easy after you've done it once.
There are many tutorials on the web. Here is one
http://www.the-blueprints.com/tutorials/3dmax/
Check that the prints are correct to scale before importing into Max.
Do this in Photoshop, Gimp or whatever graphics Editor you use.
Assuming you have Plan, Front Elevation, Side Elevation
Crop the Plan to the 4 edges of the object. Note the x and y size of the image in pixels
Crop the Front Elevation and check the pixels, x and z size.
The x should match the x of the plan. If it doesn't then scale the image keeping the x, z proportions the same so that x matches Plan x
Crop the side elevation and check the pixels, y and z.
Compare with both Plan and Front Elevation and scale to match if required.
Make a box object in Max so that the xyz of the box in drawing units matches the xyz of your blueprints.
Scale up the box so that it matches the size of your real life object in metres.
Apply the three blueprints to each of three of the box faces so that they are in the correct relative position.
Convert Box Promitive to Mesh, remove the three unused sides.
Slide the remaining faces back on one axis to a rear position.
Start building your model.
If you Freeze the planes ensure you unclick show frozen in grey, in object properties, first. Otherwise the texture will not show.
My work space can get quite cluttered with multiple layers of blueprints
![[Image: image01-6.jpg]](http://i239.photobucket.com/albums/ff113/Asheshouse/image01-6.jpg)
Ashe



![[Image: image01-6.jpg]](http://i239.photobucket.com/albums/ff113/Asheshouse/image01-6.jpg)